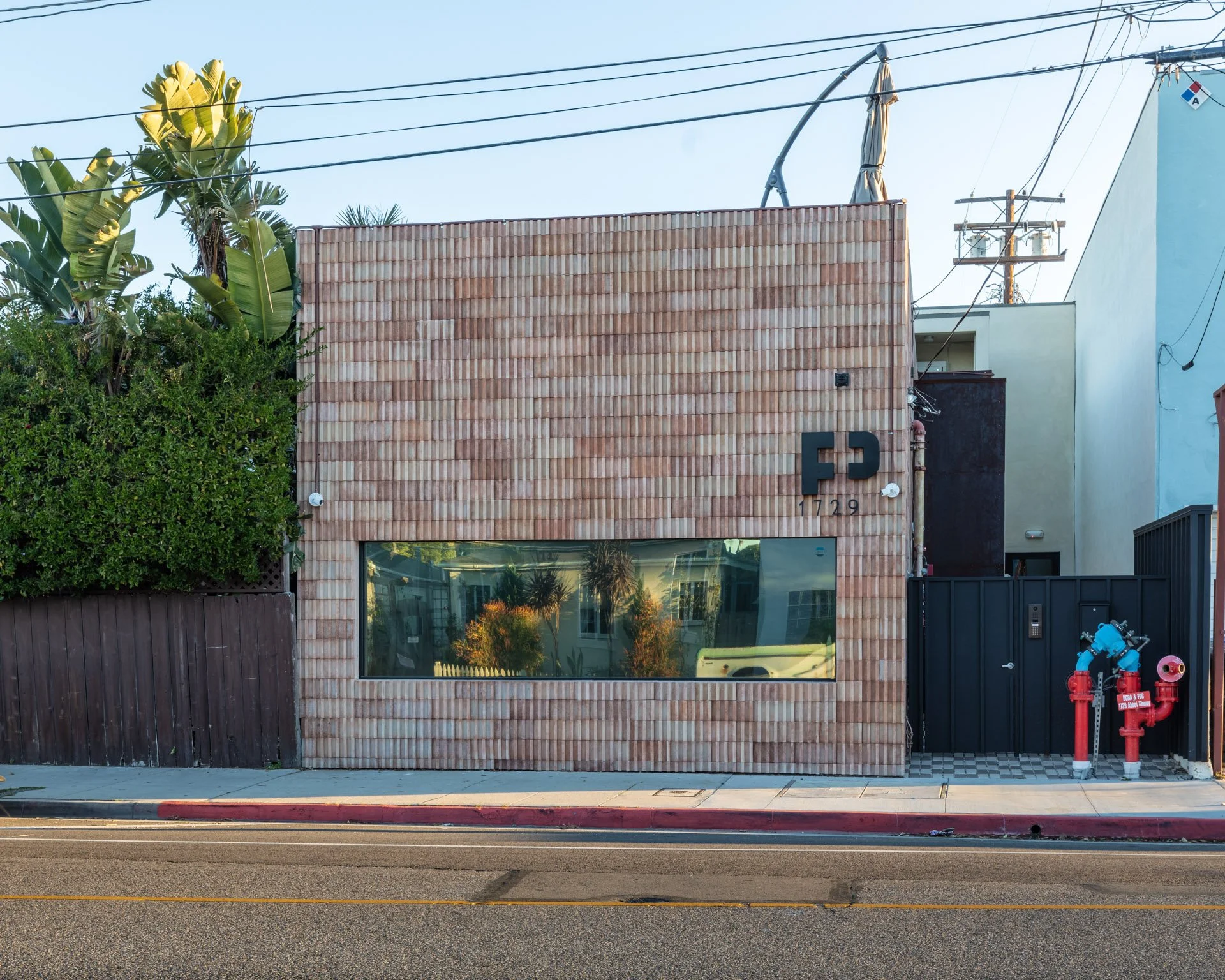1729 abbot kinney blvd
location: Venice, CA
architect: Bittoni Architects
status: Completed 2021
A significant remodel of an existing commercial building on Abbot Kinney, the project expanded and developed the interior spaces. Improvements included raising the roof of the rear of the property to create a large, column-free, double-height space and introduced a new roof reinforced roof to support a new terrace and LID planter. A new full width opening was introduced at the first-floor front elevation by incorporating a new moment frame.
To streamline the permitting process, care was taken to maintain significant extents of the perimeter wall while reinforcing and underpinning them to be able to withstand future gravity and lateral loads.
Photo Credit: Peter Adams

