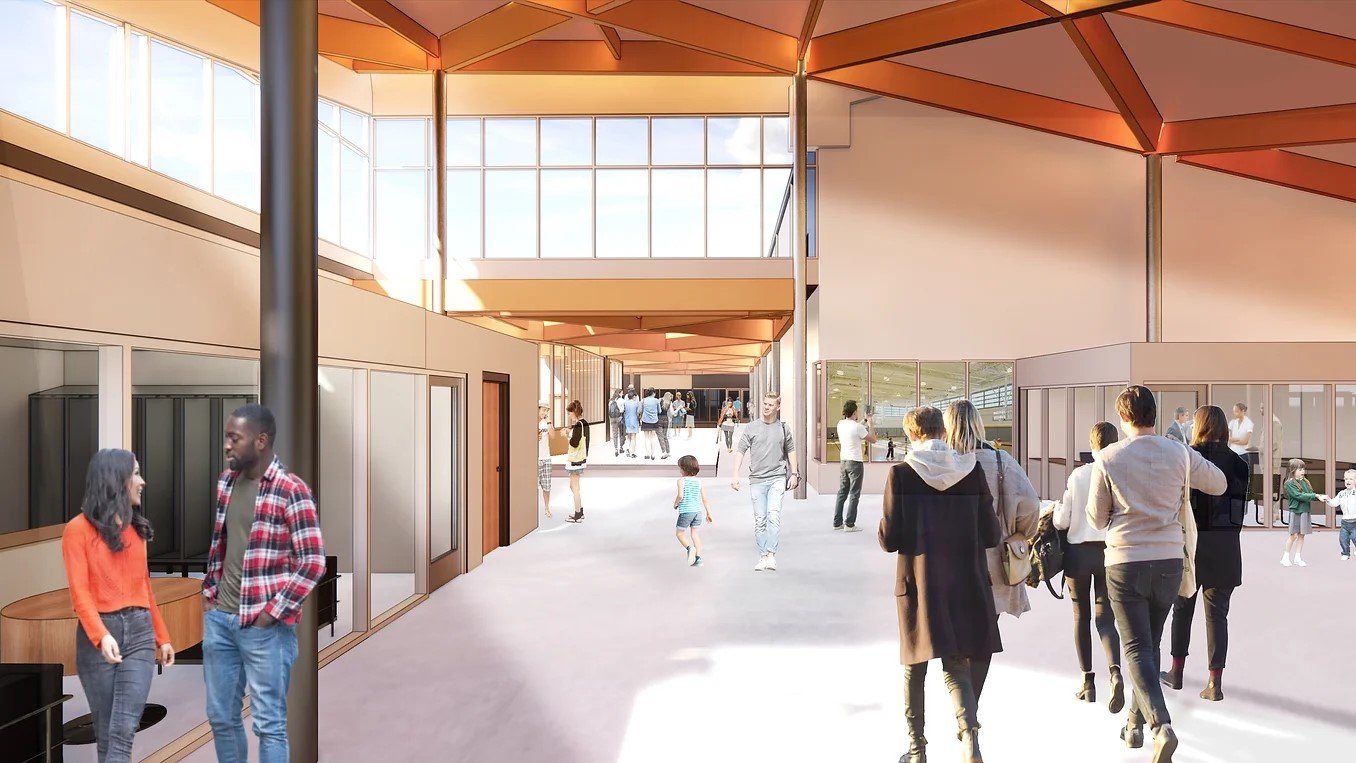Paradise Hills Community Center
location: Albuquerque, NM
architect: Sam Sterling Architects
status: In Progress
A striking addition to an existing community center, the project utilizes glulam beams in a diagrid arrangement to gracefully achieve generous spans over a series of halls and congregational areas, as well as impressive cantilevered overhangs. The framing grid was optimized to ensure efficient utilization of consistently sized framing members.
Parametric models were used to explore the beam and support arrangements and to define and document structure. The pitched roofs at the entry are defined by grids aligned with their surfaces to maintain regular connection details throughout the project.

